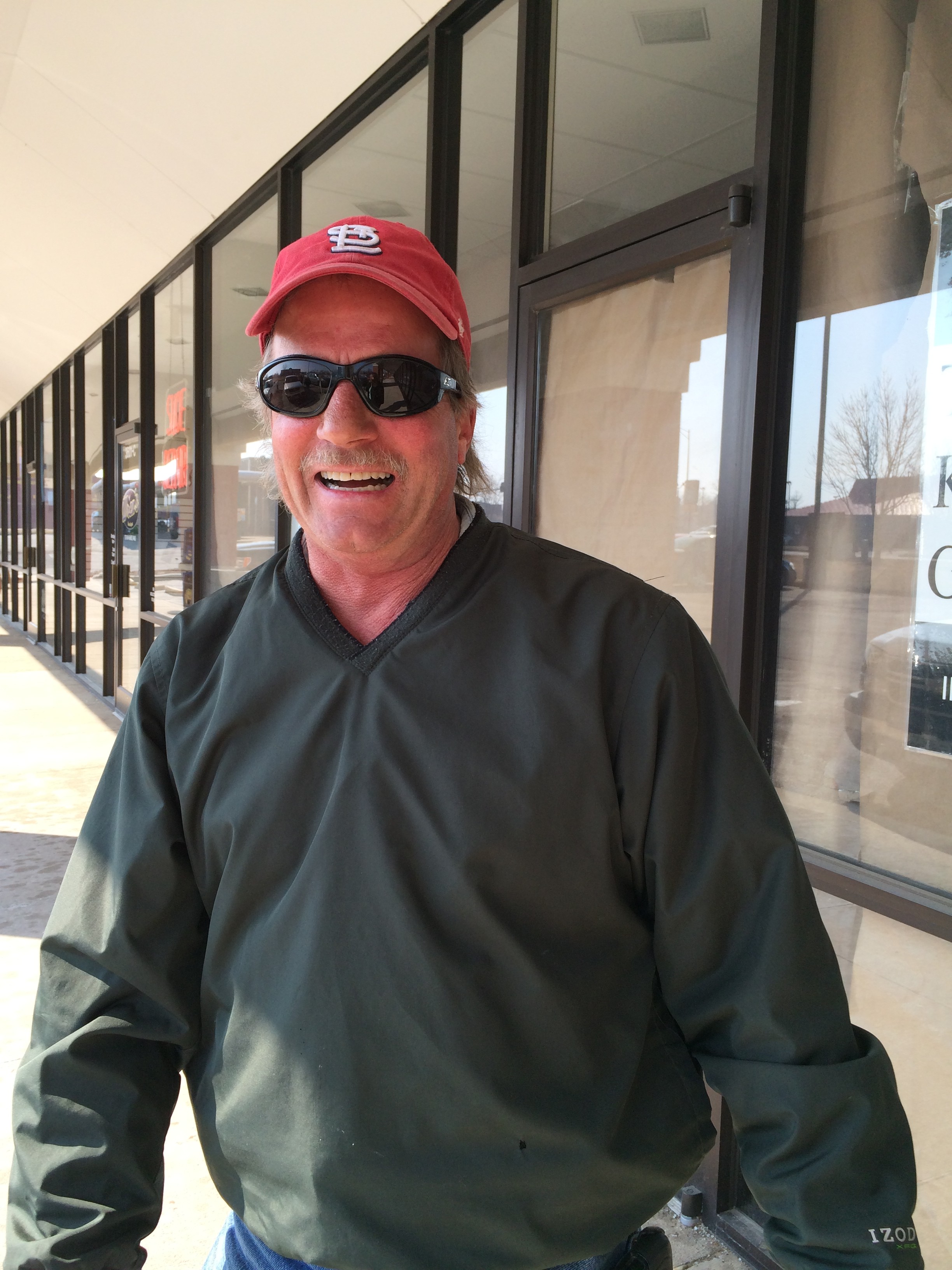Tag It
Glenn, meet all the Blog peeps!
Glenn is the project manager (supervisor? head guru?) of our project on Buttonwood and he works for Susan and Wayne at Huebert Builders. We stopped by the space today to do some planning and Glenn happened to show up, giving us our very first opportunity to meet. We pretty much attacked him and took a bunch of selfies and bounced around with all sorts of ideas and questions about the construction process and design ideas. Thankfully Glenn took all our enthusiasm in stride, indulging our "hey, what about this idea??!!!??" trains of thought. Welcome to the PJP Inner Circle, Glenn.
(As an aside, he had stopped by to deal with water planning issues. First goal...find out where the water lines run in the entire building and find out if there is an existing water meter for Suite E. If there isn't, we have to install one and it costs $1200. ARE YOU KIDDING ME? You have to pay for the meter that tells the water department how much to charge you each month for the water you are using? I guess I never really considered it, but the irony isn't lost on me.)
While Glenn did a few things, I look around to find this...
That isn't Jeanne writing on a piece of paper...that is Jeanne tagging the unfinished drywall with "PJP 2.0". That she thought of doing it and then whipped out a pen and got started makes me love her all the more. And then she did this:
"The sweetness of life begins here at PJ Pies!' I have no idea where she came up with this tag line, but it felt nice to mark the walls with a little something that will always be there, regardless of what ends up on the walls in the coming weeks.
Once we settled ourselves down from meeting Glenn and tagging our walls, we finally had some substantive discussion about the front counter space. Turns out that while Jeanne and I have been discussing a concept for at least a month that we were both excited about, we were actually talking about TWO COMPLETELY DIFFERENT IDEAS. It wasn't until we stood in the space and started talking that we realized we were not, in any way, discussing the same layout. Then Glenn got involved with ideas, suggestions, and ADA considerations and before we knew it, we had a whole front counter idea that we love more than any previous iteration. Changing that one single focal point changed the whole space for us and I think it really solidified the layout and plan of the entire 1,000 square feet.
We can't wait for what clicked in our brains today to become a reality. And maybe more so, we can't wait to go buy the exact things we have in mind to make it happen. First up, finding those things so that we can buy them, specifically an old fence long enough to cut two three-foot sections.
Challenge accepted.



